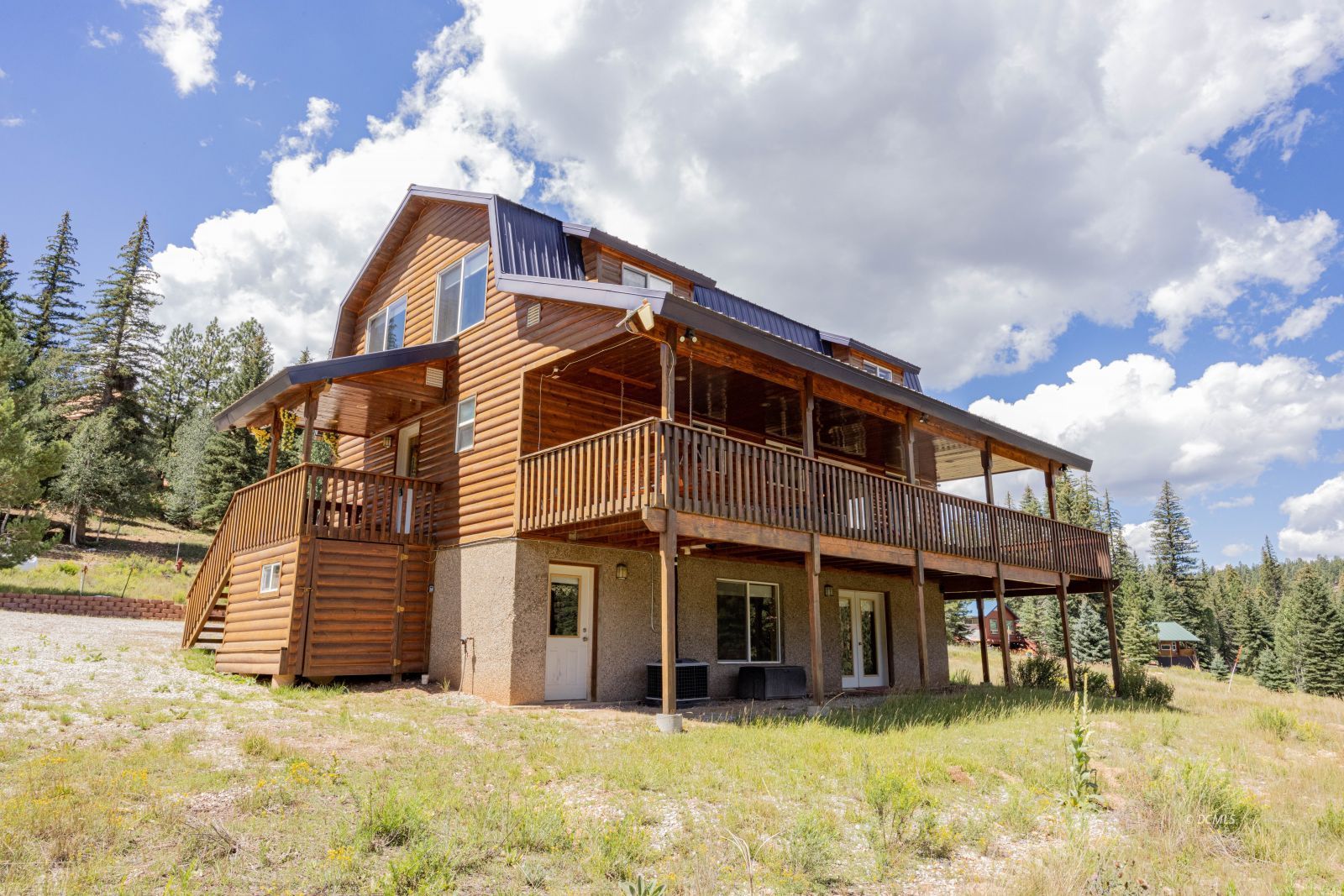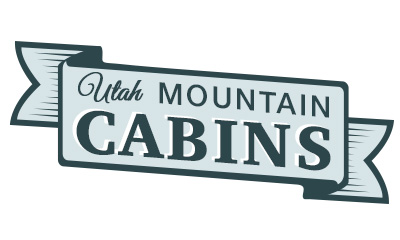
1
of
49
Photos
OFF MARKET
MLS #:
2808292
Beds:
5
Baths:
3
Sq. Ft.:
3360
Lot Size:
0.92 Acres
Garage:
2 Car Detached
Yr. Built:
2004
Type:
Single Family
Single Family - HOA-Yes, CC&Rs-Yes, Site Built Home
Tax/APN #:
81-456,81-457
Taxes/Yr.:
$6,576
HOA Fees:
$41/month
Area:
Kane County
Subdivision:
Swains Creek
Address:
920/930 N Primrose Path
Duck Creek Village, UT 84762
3,360 Sq Ft Swains Creek Cabin - Expansive Valley Views
Discover this stunning custom-built cabin, offering approximately 3,360 sq. ft. of living space on a sprawling 0.92-acre lot with breathtaking valley views. The 3-story retreat features 5 spacious bedrooms, 3 bathrooms, and a detached garage with a studio/5th Bedroom over the garage, perfect for guests or a workspace. Enjoy year-round access to this serene getaway, complete with a wraparound deck that invites you to soak in the expansive views of Swains Valley to the East and South. The main level boasts an open floor plan, highlighted by a large kitchen with a movable island and breakfast bar seating ideal for hosting gatherings. The upper level has 3 additional bedrooms and a full bath. Inside, you'll find a blend of plush carpeting and stylish laminate plank flooring, ceiling fans, a wood-burning stove, and a propane fireplace. The expansive windows allow natural light to fill the space, creating a warm and inviting atmosphere. Step outside to enjoy the circular fire pit, perfect for relaxing evenings with family and friends, set against the backdrop of awe-inspiring valley views. The detached garage is a true gem, offering ample storage for vehicles.
Interior Features:
Ceiling Fans
Cooling: Central Air
Fireplace- Gas
Flooring- Carpet
Flooring- Hardwood
Flooring- Laminate
Flooring-Tile
Heating: Furnace
Heating: Gas Log
Heating: Propane
Home Theater Surround
Window Coverings
Exterior Features:
Borders Creek
Construction: Siding-Log
Deck(s) Covered
Deck(s) Uncovered
Foundation: Stem Wall
Roof: Metal
Trees
View of Valley
Appliances:
Dishwasher
Freezer
Garbage Disposal
Microwave
Oven/Range- Propane
Refrigerator
Washer & Dryer
Water Heater- Electric
Water Softener
Other Features:
Access- All Year
Assessments Paid
CC&Rs-Yes
HOA-Yes
Legal Access: Yes
Site Built Home
Style: 2 story + basement
Utilities:
Internet: Satellite/Wireless
Phone: Cell Service
Phone: Land Line
Power Source: City/Municipal
Propane: Plumbed
Septic: Has Tank
Water Source: City/Municipal
Listing offered by:
Cathy Barsness - License# 5498828-PB00 with Trophy Real Estate - (435) 682-4200.
Map of Location:
Data Source:
Listing data provided courtesy of: Duck Creek MLS (Data last refreshed: 02/05/25 1:35am)
- 166
Notice & Disclaimer: Information is provided exclusively for personal, non-commercial use, and may not be used for any purpose other than to identify prospective properties consumers may be interested in renting or purchasing. All information (including measurements) is provided as a courtesy estimate only and is not guaranteed to be accurate. Information should not be relied upon without independent verification.
Notice & Disclaimer: Information is provided exclusively for personal, non-commercial use, and may not be used for any purpose other than to identify prospective properties consumers may be interested in renting or purchasing. All information (including measurements) is provided as a courtesy estimate only and is not guaranteed to be accurate. Information should not be relied upon without independent verification.
More Information

For Help Call Us!
We will be glad to help you with any of your real estate needs.(435) 592-9630
Mortgage Calculator
%
%
Down Payment: $
Mo. Payment: $
Calculations are estimated and do not include taxes and insurance. Contact your agent or mortgage lender for additional loan programs and options.
Send To Friend
