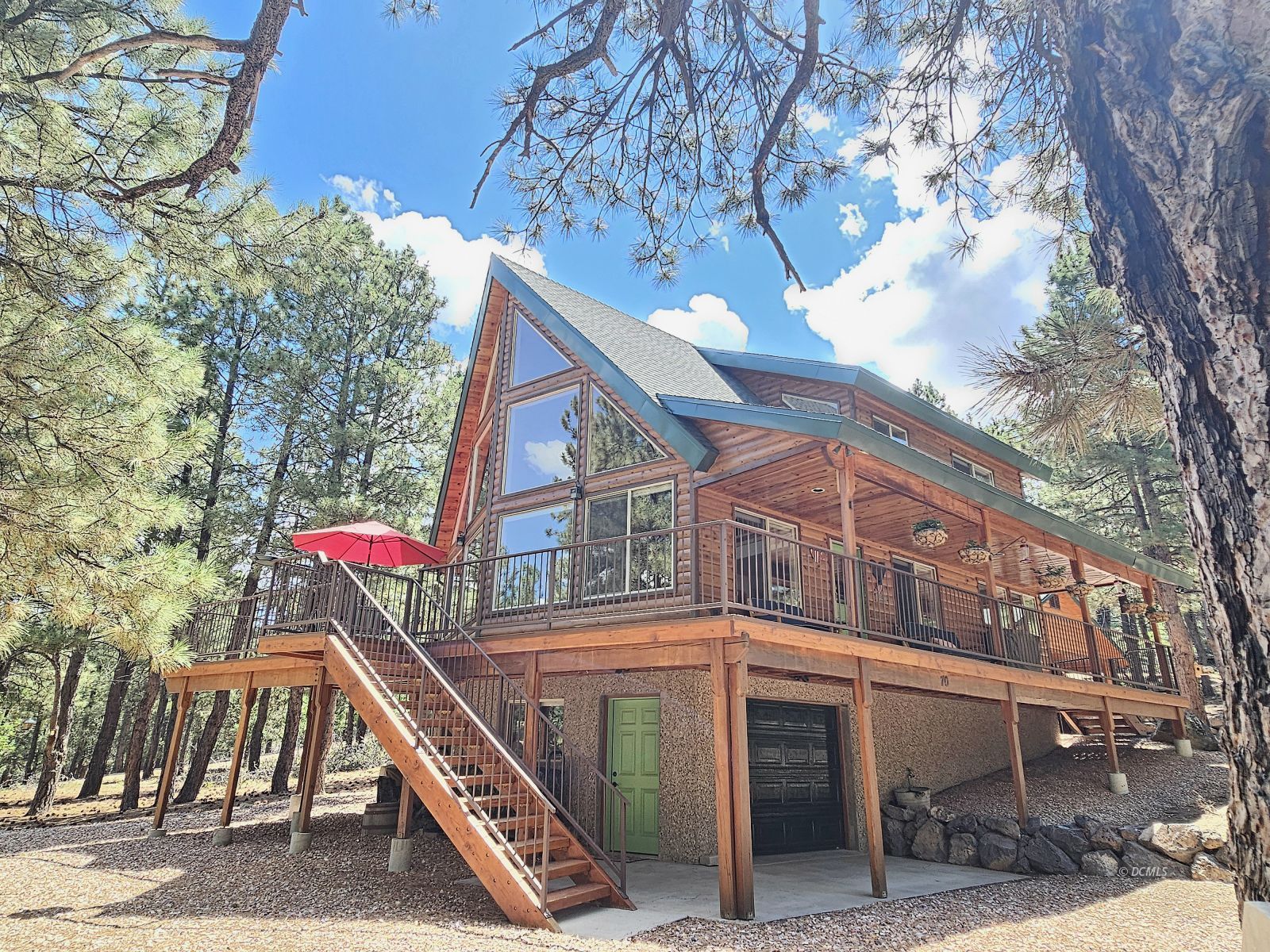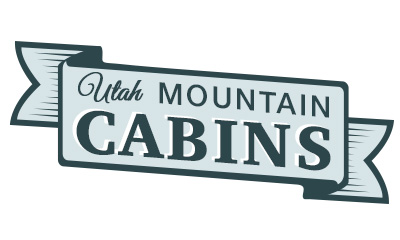
1
of
50
Photos
Price:
$1,170,000
MLS #:
2808242
Beds:
3
Baths:
2.5
Sq. Ft.:
2132
Lot Size:
3.71 Acres
Garage:
4 Car Attached, Detached
Yr. Built:
2005
Type:
Single Family
Single Family - Resale Home, HOA-Yes, CC&Rs-Yes, Site Built Home
Tax/APN #:
150-70
Taxes/Yr.:
$5,540
HOA Fees:
$57/month
Area:
Kane County
Subdivision:
Elk Ridge
Address:
3815 N Wapiti Dr
Duck Creek Village, UT 84762
Turn-Key 3-Level Elk Ridge Chalet - 3.71 Acres
Introducing Elk Ridge comfort at its finest, this charming 3-level chalet sits on 3.71 wooded acres amidst the breathtaking mountains of Southern Utah. Included in the sale is a 2016 Ranger Polaris 900 crew, a versatile 5-seater perfect for all your outdoor adventures. Step inside the main level of this architectural masterpiece to be greeted by a massive living room with soaring vaulted ceilings and a stunning northwest-facing floor-to-ceiling windowed wall. The chef's kitchen is a true delight, equipped with GE stainless steel appliances, an electric cooktop, granite counters, hickory cabinets, and poplar wood flooring. The lovely dining area features a beautiful chandelier, while the dedicated laundry room offers a sink and folding table for convenience. This exceptional home boasts 3 sizable bedrooms and 2.5 bathrooms, complemented by an attached 416 sq ft garage. Enjoy the serenity of the outdoors on the extended wrap-around TREX deck, where you can breathe in the fresh mountain air and revel in the natural beauty surrounding you. Take advantage of the convenience offered by a spacious, detached 2-car garage boasting approximately 900 sq ft.
Interior Features:
Ceiling Fans
Cooling: None
Fireplace
Fireplace- Wood
Flooring- Carpet
Flooring- Stone
Flooring- Wood
Heating: Electric
Heating: Forced Air/Central
Walk-in Closets
Window Coverings
Work Shop
Exterior Features:
Construction: Log
Deck(s) Covered
Deck(s) Uncovered
Foundation: Stem Wall
Outdoor Lighting
Roof: Asphalt
Trees
View of Mountains
View of Valley
Appliances:
Dishwasher
Garbage Disposal
Microwave
Oven/Range- Electric
Refrigerator
Washer & Dryer
Water Heater- Electric
Other Features:
Access- All Year
Assessments Paid
CC&Rs-Yes
HOA-Yes
Legal Access: Yes
Resale Home
Site Built Home
Style: 2 story + basement
Style: Cabin
Vacation Rentals Allowed
Utilities:
Phone: Cell Service
Phone: Land Line
Power Source: City/Municipal
Power: Line On Meter
Propane: Available
Propane: Plumbed
Septic: Has Tank
Water Source: Water Company
Listing offered by:
Cathy Barsness - License# 5498828-PB00 with Trophy Real Estate - (435) 682-4200.
Map of Location:
Data Source:
Listing data provided courtesy of: Duck Creek MLS (Data last refreshed: 03/31/25 4:55am)
- 254
Notice & Disclaimer: Information is provided exclusively for personal, non-commercial use, and may not be used for any purpose other than to identify prospective properties consumers may be interested in renting or purchasing. All information (including measurements) is provided as a courtesy estimate only and is not guaranteed to be accurate. Information should not be relied upon without independent verification.
Notice & Disclaimer: Information is provided exclusively for personal, non-commercial use, and may not be used for any purpose other than to identify prospective properties consumers may be interested in renting or purchasing. All information (including measurements) is provided as a courtesy estimate only and is not guaranteed to be accurate. Information should not be relied upon without independent verification.
More Information

For Help Call Us!
We will be glad to help you with any of your real estate needs.(435) 592-9630
Mortgage Calculator
%
%
Down Payment: $
Mo. Payment: $
Calculations are estimated and do not include taxes and insurance. Contact your agent or mortgage lender for additional loan programs and options.
Send To Friend
