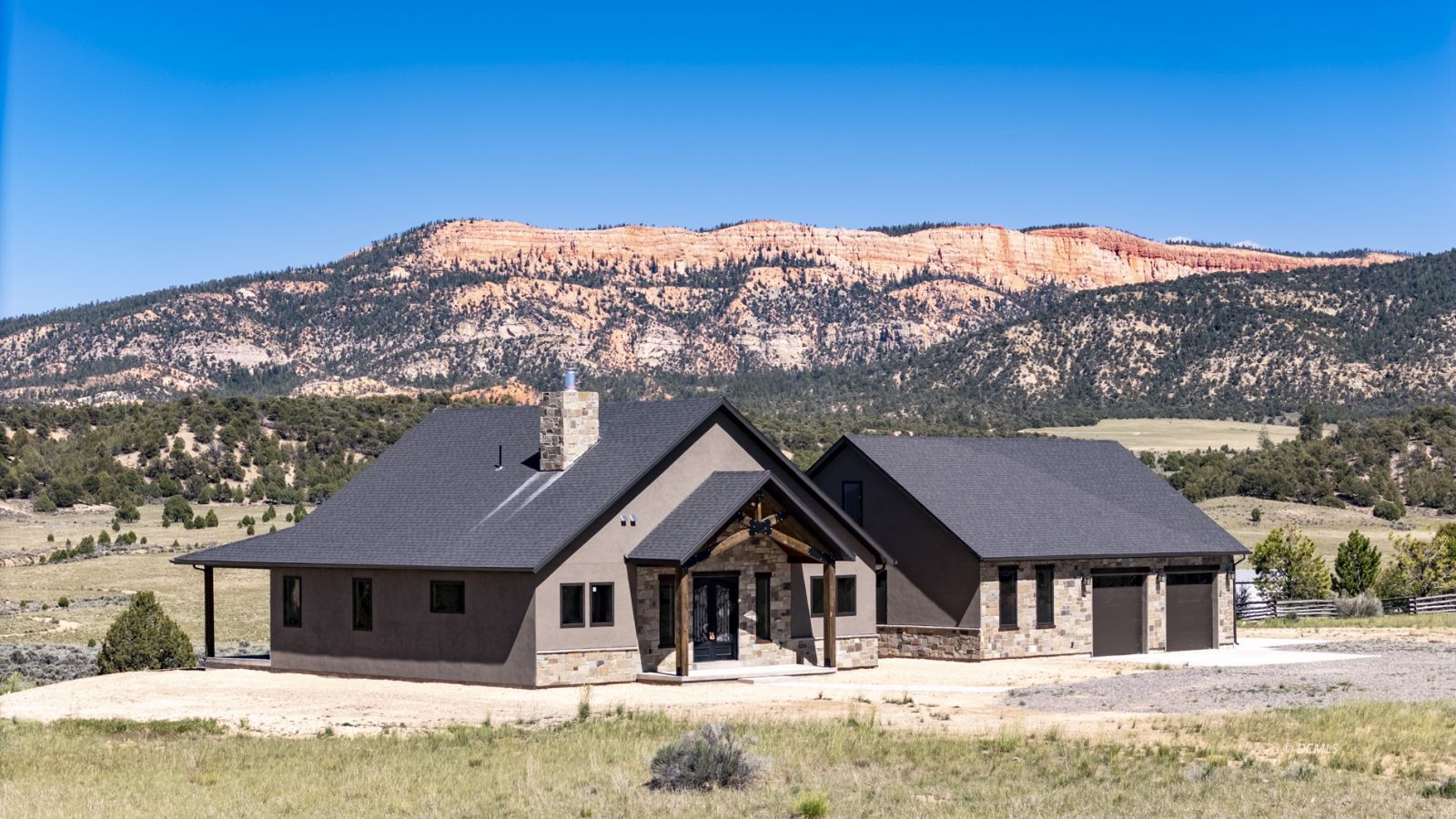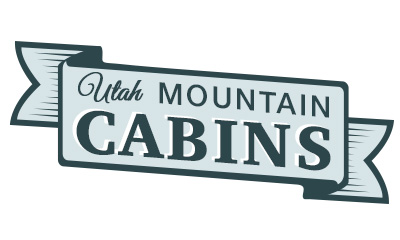Sale Pending

1
of
50
Photos
Price:
$1,325,000
MLS #:
2808268
Beds:
5
Baths:
3
Sq. Ft.:
3611
Lot Size:
3.16 Acres
Garage:
2 Car Attached, Auto Door(s), Remote Opener
Yr. Built:
2023
Type:
Single Family
Single Family - HOA-No, CC&Rs-Yes, New Home, Site Built Home
Tax/APN #:
16-0060-0043
Taxes/Yr.:
$1,670
Area:
Garfield County
Subdivision:
Paunsaugunt Cliffs
Address:
1885 E Paunsaugunt Cliffs Dr
Hatch, UT 84735
Custom Luxury Home - Paunsaugunt Cliffs Beauty
Set on a spacious 3.16 acre lot with breathtaking 360-degree views. Step onto the expansive 12'x44' covered back porch. Experience the warmth of wood accents complemented by the stone fireplace in the cozy living room. The well-equipped kitchen boasts elegant granite countertops and modern stainless-steel appliances. Features include a grand natural stone fireplace, providing warmth and ambiance to the vaulted living room on chilly days. Attic and crawl spaces are insulated with open and closed-cell spray foam for efficient climate control. Separate heating and AC systems for the main home and bonus apartment. Engineered hardwood floors and custom tile throughout the residence. Hot water recirculating pump for instant hot water. Anderson windows and iron entry doors for durability and style. Additional highlights include a full-featured apartment above the garage with a separate entrance, kitchen, living area, bathroom, and bedroom. The kitchen features custom knotty alder cabinets, granite countertops, a travertine backsplash heating and AC system, and a full RV hookup with a large cement pad.
Interior Features:
Ceiling Fans
Cooling: Central Air
Fireplace
Fireplace- Wood
Flooring- Hardwood
Flooring-Tile
Garden Tub
Heating: Electric
Heating: Fireplace
Heating: Forced Air/Central
Heating: Heat Pump
Vaulted Ceilings
Walk-in Closets
Exterior Features:
Construction: Stone
Construction: Stucco
Foundation: Crawl Space
Foundation: Slab on Grade
Outdoor Lighting
Patio- Covered
Roof: Shingle
RV/Boat Parking Space/Pad
RV/Trailer Parking Allowed
Style: Ranch
Trees
View of Mountains
View of Valley
Appliances:
Dishwasher
Garbage Disposal
Microwave
Oven/Range
Oven/Range- Electric
Refrigerator
W/D Hookups
Washer & Dryer
Water Heater
Water Heater- Electric
Other Features:
Access- All Year
CC&Rs-Yes
HOA-No
Legal Access: Yes
New Home
Site Built Home
Style: 1 story above ground
Style: Apartment
Vacation Rentals Allowed
Utilities:
Phone: Cell Service
Phone: Land Line
Power Source: City/Municipal
Power: Line On Meter
Power: Line To Property
Septic: Has Permit
Septic: Has Tank
Water Source: City/Municipal
Listing offered by:
Cathy Barsness - License# 5498828-PB00 with Trophy Real Estate - (435) 682-4200.
Other-Non MLS Agent - License# with Trophy Real Estate - (435) 682-4200.
Map of Location:
Data Source:
Listing data provided courtesy of: Duck Creek MLS (Data last refreshed: 03/31/25 4:55am)
- 236
Notice & Disclaimer: Information is provided exclusively for personal, non-commercial use, and may not be used for any purpose other than to identify prospective properties consumers may be interested in renting or purchasing. All information (including measurements) is provided as a courtesy estimate only and is not guaranteed to be accurate. Information should not be relied upon without independent verification.
Notice & Disclaimer: Information is provided exclusively for personal, non-commercial use, and may not be used for any purpose other than to identify prospective properties consumers may be interested in renting or purchasing. All information (including measurements) is provided as a courtesy estimate only and is not guaranteed to be accurate. Information should not be relied upon without independent verification.
More Information

For Help Call Us!
We will be glad to help you with any of your real estate needs.(435) 592-9630
Mortgage Calculator
%
%
Down Payment: $
Mo. Payment: $
Calculations are estimated and do not include taxes and insurance. Contact your agent or mortgage lender for additional loan programs and options.
Send To Friend
